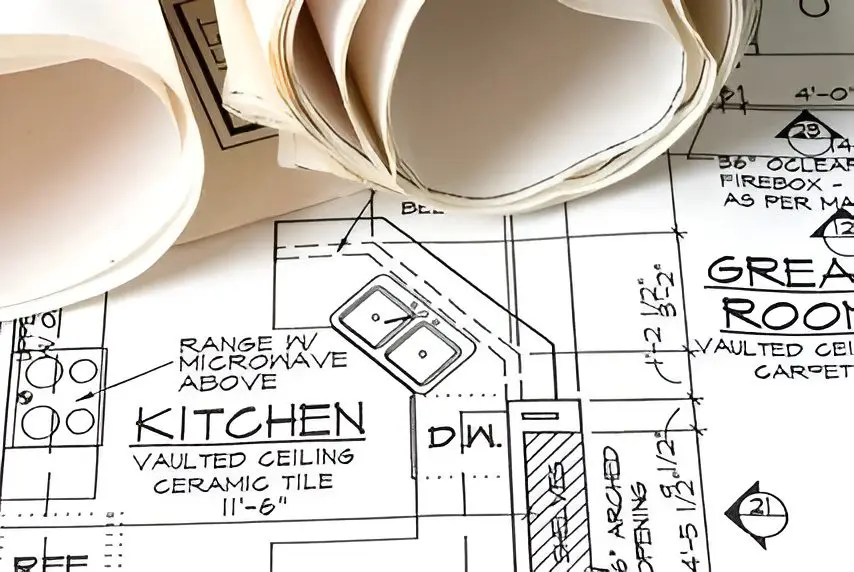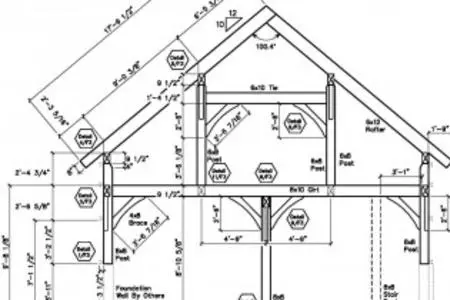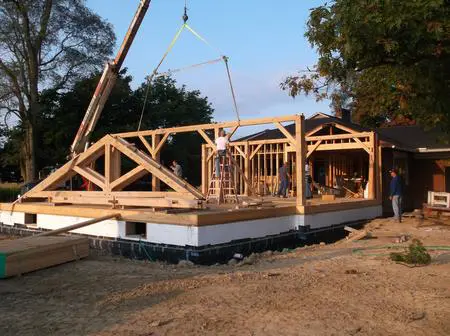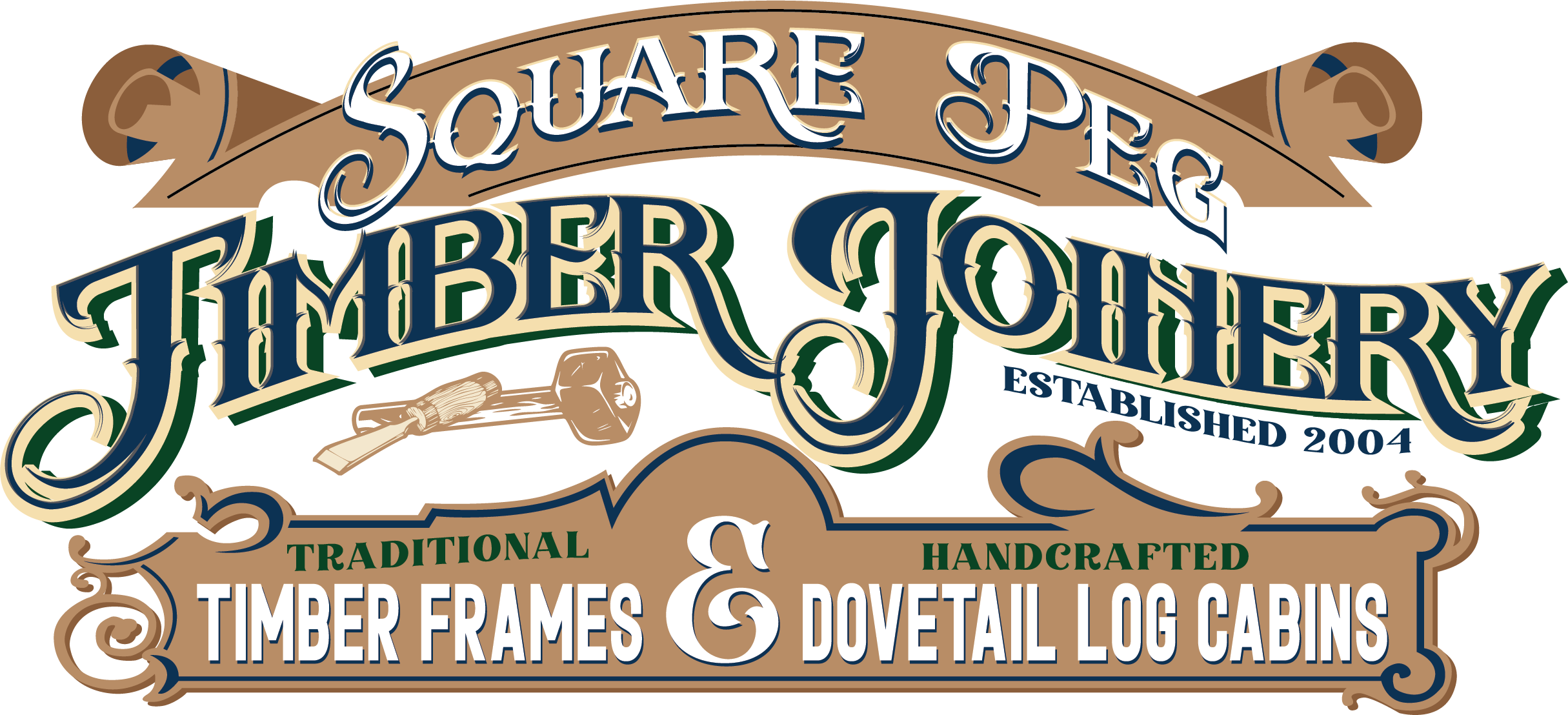SPTJ Planning Guide & Process
By this time in your planning phase, hopefully you’ve seen how I differ from the mainstream companies that predominately feature a modern/contemporary look and decided that the historically based designs, handcrafted structures and traditional manner in which I build is the right fit for your tastes and lifestyle. Virtually all building projects, no matter how big or small, present a set of challenges to all parties involved, and while it generally is a very exciting time, the process can also lead to some stress and uncertainty unless a detail-oriented mindset is adopted by those involved in the various stages of planning, designing, and building of your timber frame or log structure. By identifying the necessary steps and laying them out in an orderly fashion, my goal in presenting this planning guide is that your building project will run more smoothly from beginning to end, all parties involved will be on the same page, and any potentially unaddressed issues will be eliminated.

One of the first places to start the planning process is determining your total construction budget. Consider getting pre-qualified from your lender, as this step will set the financial parameters with which to work and allow you to define your needs vs wants a bit better. Concerning a timber frame, a general rule-of-thumb is that the skeletal timber work will represent approximately 1/3 of the total project cost. Also, a handcrafted timber frame or log cabin from SPTJ need not cost any more in joinery fabrication or in finishing materials than similar forms of construction. The latter issue is choice-driven on your part and will depend on the quality of finishing materials you select.
In stark contrast to a lot of the larger, commercialized companies that have sales personnel, architects, engineers, pre-designed sets of building plans, and even contractors on staff to handle all aspects of the building process, Square Peg Timber Joinery is a small, one-man timber frame/log building shop whose primary role lies in the fabrication of all timber and/or log joinery. I will also be very involved in the structural design phase, collaborating with you and the designer regarding specifics in timber joinery details that I will be responsible for. Since I do not directly provide design, engineering, or general contracting services, I have aligned myself with several competent professionals to address these tasks and to ensure that this journey that we are about to embark on proceeds as seamlessly as possible. To that end, you will need to assemble a “team” which will represent four levels of service: 1) structural design and architectural detailing, 2) framework engineering, 3) timber frame/log shell fabrication, and finally, 4) selecting a general contractor to address the many aspects involved in onsite structure installation and finishing your project.
Some folks, when they first come in contact with me, already have a pretty good idea of most of the specifics of their project that they want and can afford. But some will only have a vague concept, which will require some investment of time in both our parts. So, upon initial contact, I will provide 3 hours of free initial consultation, in which you and I will engage via email, phone, or in person to exchange ideas and to formulate a preliminary conceptual timber frame or log design (skeletal framework only) or to discuss/refine/modify any existing structural plans that you may have. During this time, I can arrive at a preliminary estimate that will be about +/- 10% of the final project cost. Consultation beyond this point and a willingness to begin a working relationship between you and I will require a financial commitment on your part in the form of a signed PCSA (Pre-Construction Services Agreement, sample available upon request), in which a fee of 1.5% of the preliminary conceptual timber frame or log cabin estimate is required. Once a PCSA is established, consultation and communication time between us will be unlimited. After which time I will compose & provide you with a detailed, itemized, and refined estimate to be within 3%-4% of final project cost that will allow you to determine if your project is financially viable. This estimate will include timber joinery details, project expenses, quantity of material, and approximate completion time. This fee of 1.5% of initial estimated project cost will: a) be 100% applied to building contract should you agree to continue on through project development, contract signing, and timber joinery fabrication with SPTJ, b) secure a spot on SPTJ’s building schedule, c) compensate SPTJ for time spent during the conceptual design phase of project, which may include any initial design work by SPTJ, estimating & addressing timber joinery details & structural timber design options with you, designer, and/or P.E., continuing the exchange of ideas/information via email or phone with you, and d) compensate SPTJ when compiling final project cost in 13 page, project-specific contract-form.
Structural Design
After we have determined that we are a good fit for one another, a PCSA has been agreed upon, and you are confident that SPTJ’s initial proposal will allow you proceed with the entire financial scope of your project, the next step should be the willingness to contract with a professional draftsman with prior experience in the design of traditional timber frame structures and/or dovetail log structures. These construction documents are necessary when applying for a construction loan, to secure building permits, and when seeking competitive bids from various general contractors. I will be actively involved regarding the framework elements that I will be responsible for.

As these shop drawings (structural plan set) are so critical to the accuracy and quality of the layout and crafting of joinery in the resulting timber framework, so too is the individual that produces these drawings. I work in conjunction with a few very trusted individuals that have an established background in traditional timber frame designs, dovetail log structures and the historic joinery details that I employ in my work. The entire process of going from rough idea to final design will usually require some level of compromise, adjustment and refinement by all those involved.
Structural Engineering
In order to validate the structural integrity of the framework and to evaluate the various stresses in the timbers themselves and in the wood-to-wood joinery, engineer involvement in your building project is critical. There are several engineering firms that we can work with that specialize in structural analysis and engineering of heavy timbered structures and the wooden joinery that ties them together.
As the design phase gradually progresses, engineering review (which may necessitate adjustments to your building plans) will also be taking place, with the final draft meeting the required level of approval as dictated by your local building code. These local building codes will vary from region to region and will determine to what degree engineer involvement is required with regards to your construction documents. Even if you are building in an area with no building code regulations, consider it a sound investment to have these plans at least reviewed by a structural engineer familiar with timbered structures. However, some building codes may dictate that you obtain a higher level of approval, such as an engineer’s stamp/seal on your building plans. It’s always best to check with your local building department prior to having construction documents drawn up to see specifically what they require.
General Contractor
Now that you have a complete set of engineered construction documents prepared and an estimate on the framework from SPTJ, it is time to get estimates on the completion of your project. If you are seeking a general contractor to oversee all aspects of the construction process, take the final blueprints to several GC’s that you know that have a very good reputation and (preferably) have prior experience working with timber frame structures or log cabins. You should review these plans with several general contractors and receive bids on the final cost for completion. If you decide to act as your own GC, you should obtain material estimates from local building supply outlets, as well as labor estimates from various subcontractors on the total cost for project completion.

Obviously, a traditional timber frame or dovetail log cabin are both quite a bit different from standard stick-frame construction. Selecting a general contractor that has prior experience in the finishing and completion of such a structure would naturally be the first option most of us would choose. But the reality of the situation is that there just aren’t many out there who meet those qualifications, simply due to the rarity of this style of building in most areas. A more viable option would be to select your GC based on his attention to detail and his open mind regarding the nuances inherent in completing a structure comprised of heavy timbers.
Please be aware that the skeletal framework itself, while functioning as the major element in the total construction process is just one piece to the puzzle and signing a contract for a timber frame or log cabin structure before solid cost information is obtained from various general contractors on what is required to complete your project is inadvisable. By having a complete set of construction drawings in hand (and SPTJ’s estimate) before any building contracts are signed with anyone, you will have the information that you need in seeking the final cost figures that are necessary to obtain financing, and also giving you the financial confidence to move forward with your project.
Once the skeletal framework is firmly decided upon and engineer-approved, and you have SPTJ’s initial proposal, along with estimates from several General Contractors concerning the total cost of your project that you are financially comfortable with, we can enter into contract where you can finalize your commitment with Square Peg Timber Joinery by signing SPTJ’s 13- page Fabrication Proposal (sample available upon request) that details all materials and services that SPTJ will provide. This contract is extremely itemized, detailed, very transparent, and will yield exact dollar figures for the project. It will also contain a payment schedule and a list of references. This will enable me to place your order with the area sawmills and allow me to acquire the necessary materials that begins the joinery process of turning raw timbers into a functional framework.
Since I am a one-man business with no crew or machinery, I do not offer onsite structure installation. Long ago I made the economic choice to forgo both of those very expensive additions to my business. The bottom line in having employees to pay and costly machinery on hand is that all the many expenses associated with that aspect of a business are directly passed on to you. Your chosen GC will surely have mechanical assistance and crew to handle this part of the project. Plus, it’s a great opportunity for them to get familiar with the framework at this early stage. For local projects, I can be onsite for the duration of the installation phase in an advisory capacity if requested. For long-distance projects, I will make myself available via phone or email for consultation regarding certain details that are unique to handcrafted timberwork.
With this planning guide, I hope I’ve taken some of the uncertainty and stress out of what should be a pleasurable building process. Careful planning and research from the design process through construction can make both the journey and the destination the exciting, enjoyable experience that it really should be.
